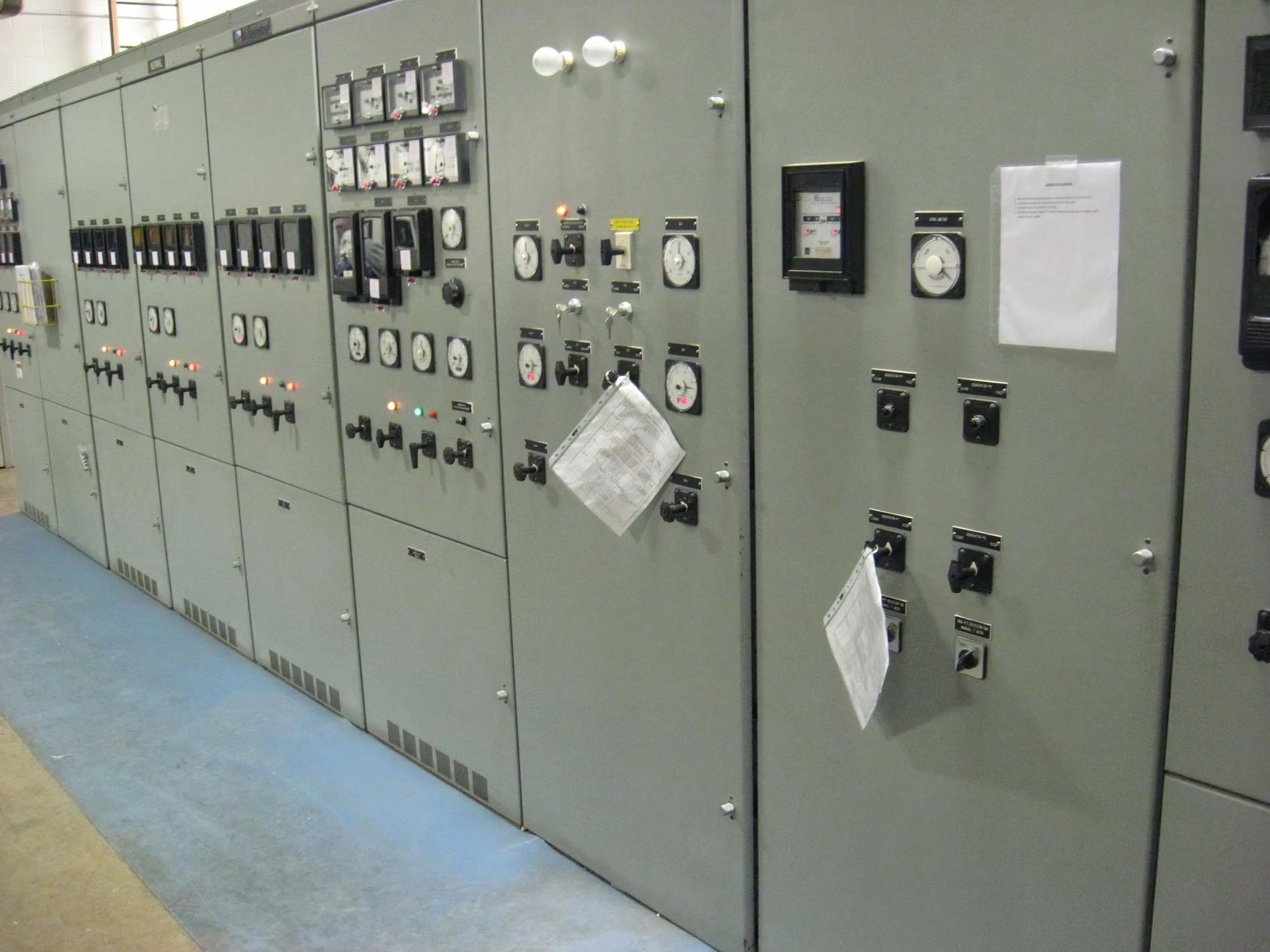
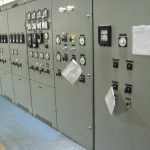
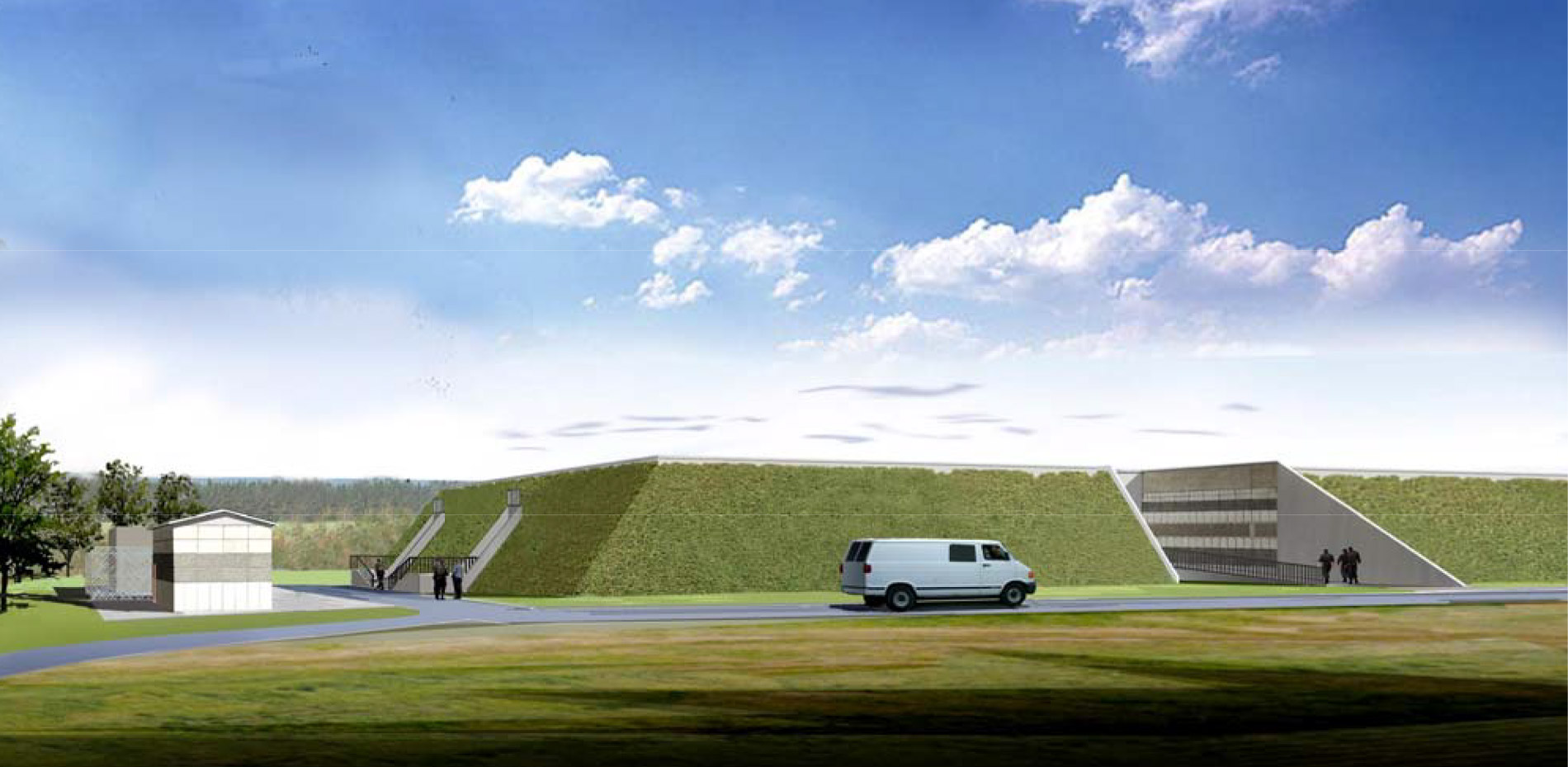

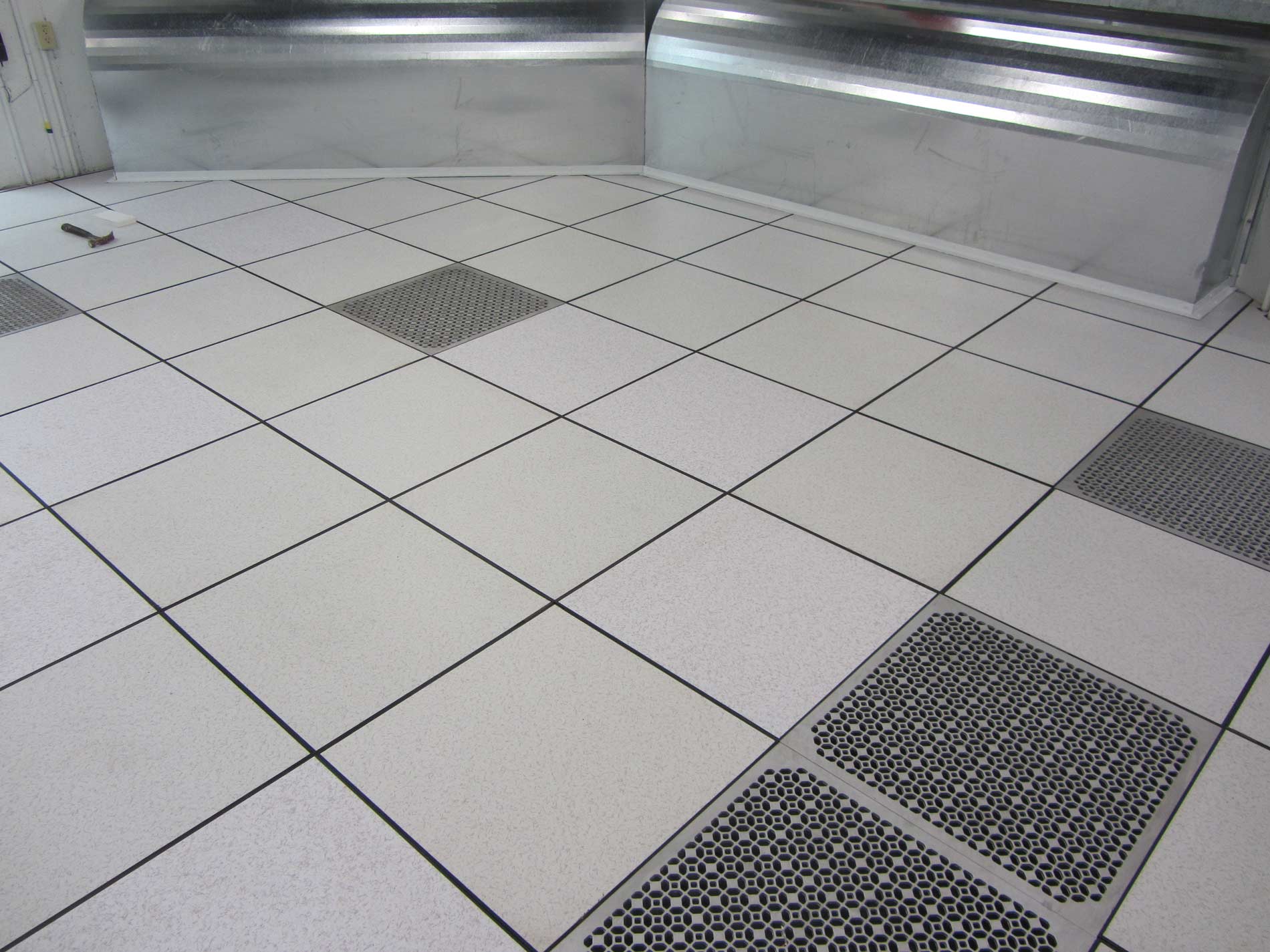
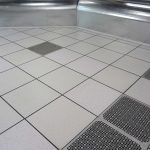
Construction of a Sensitive Compartmented Information Facility for the US Air Force Cyber Command
ECC constructed a 55,000-square-foot sensitive compartmented information facility (SCIF) for the US Air Force Cyber Command, including dedicated mechanical, electrical, and telecommunication systems, backup generators, and dry electrical transformers. As part of the project, ECC constructed a second, interior, highly-secure SCIF within the major SCIF floor plan including secure conference rooms and security offices. ECC established and implemented interior security measures and temporary barricades/partitions to control unauthorized access into work areas prior to commencing each phase of work. Work was phased/coordinated with the client, tenants, and building services to allow uninterrupted access to the café, utilities, and communication systems. ECC used a phased approach by segmenting the work into eight bays (building sections) to maximize crew efforts during demolition, utilizing strict safety protocols to protect tenants and workers, and minimizing impacts on current tenants.